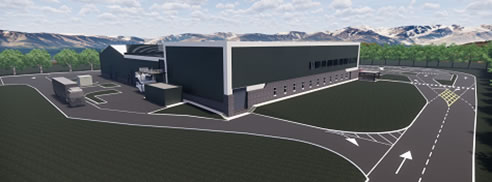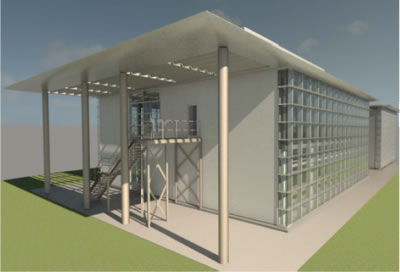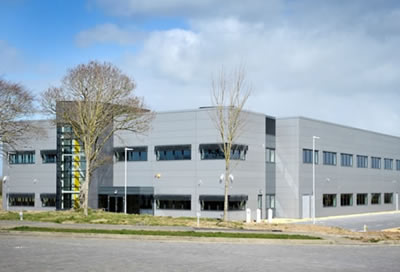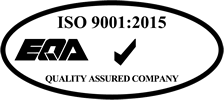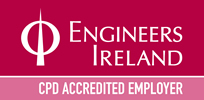SCOPE: Concept and Basis of Design
This project involved the refurbishment and fit-out of a large-scale industrial building on a brownfield site to house a new 7,500m2 Parenterals Facility incorporating multiple process trains for a variety of product formats.
The scope of the project included the design of a new first-floor mezzanine and 2-storey building extension, manufacturing cleanrooms (fill-finish), product inspection, packaging, laboratories, administration, warehouse facilities, clean and black utilities, and all ancillary site services..
Tandem’s scope included;
- Multi-disciplined design for concept and preliminary design
- OOM and +/-30% cost estimates
- Project Management
- Master Scheduling
- Constructability reviews
- GMP reviews
- CQV strategy
- Procurement of process equipment
- Preparation of application for planning permission
Please contact linda.nugent@tandempm.ie for futher information.



