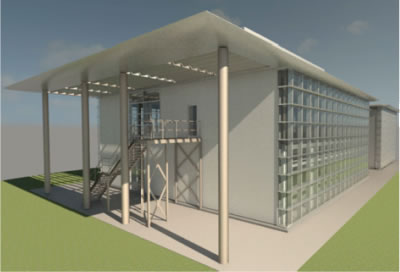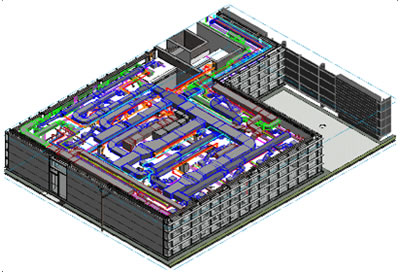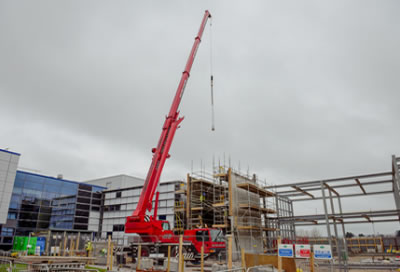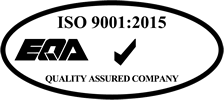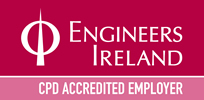SCOPE: EPCMV
This project involves the design and construction of a two storey extension to the existing laboratory and administration building.
The project works include;
- Piled foundations, structural steel frame, glazed facades
- Laboratory fit out in ground floor, Office fit out in first floor
- New chiller, AHU, strobic fans, LPHW skid, PUW skid, distribution of wet services and lab gases, BMS and EMS
- Cold store
- Process waste sump
- Lab equipment
Our scope of services includes;
- Provision of 10% estimate for funding
- BCAR Design Certifier and Assigned Certifier
- Revit 3D Model to LOD 350
- CSA Detailed Design
- M&E Detailed Design and Procurement of all long leads
- Project controls for schedule, cost, contract administration, risk management
- Duties of Project Supervisor Design Process (PSDP)
- Construction Management
- CQV up to end of PQ
Please contact linda.nugent@tandempm.ie for futher information.

